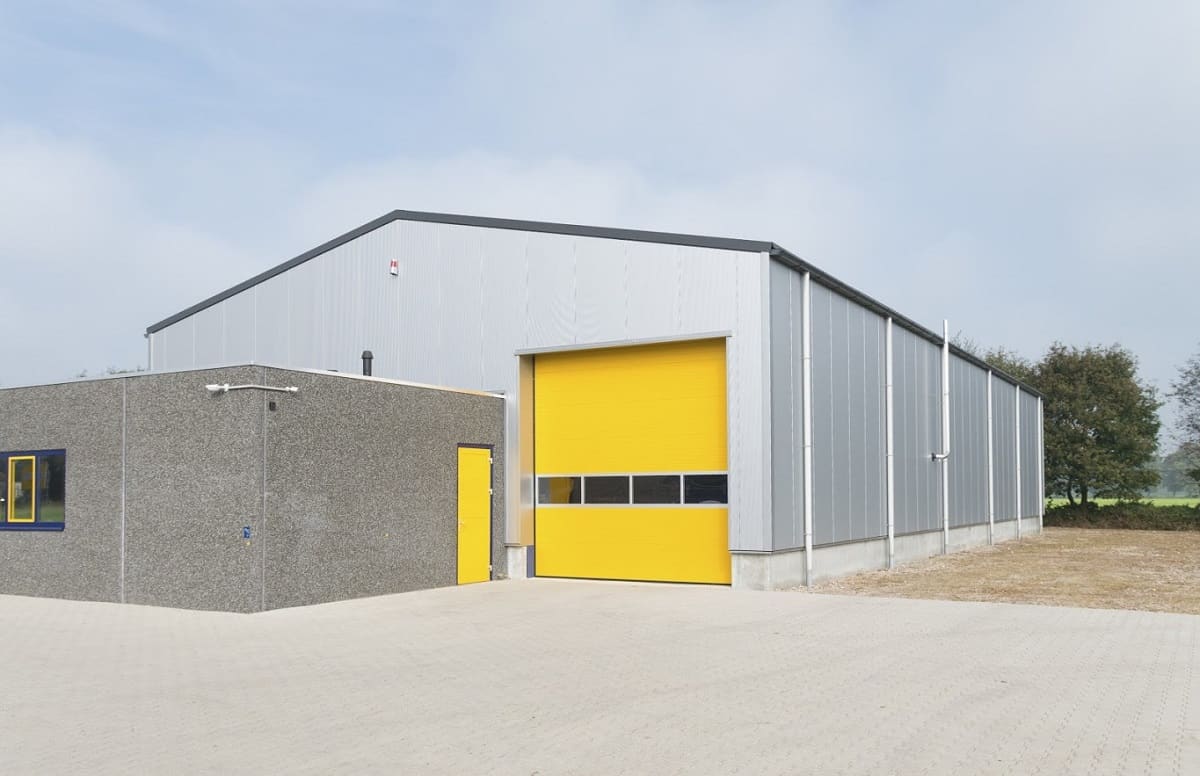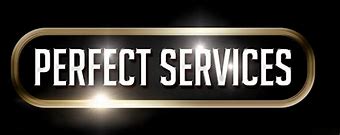What’s Important to Know about Steel Building and Insulation Codes
Understanding Codes for Steel Building and Insulation
In construction, following the rules and regulations closely is crucial for making buildings that are safe, work well, and are good for the environment. Even though these rules might not always seem important, they are key in guiding how steel buildings are designed, built, and insulated. This piece explores the important parts of the rules for steel buildings and insulation, showing why they matter and how they support the building and insulation process of steel structures.
Safety and Efficiency in Steel Buildings: Understanding the Rules
Steel building codes are important rules that guide how steel structures are designed, built, and kept up. They aim to make sure these buildings are safe for people to use and will last a long time. These rules cover everything from making sure the building is strong and can handle things like fire, wind, and earthquakes, to much more. Following these codes is about keeping people and property safe.
Saving Energy with Insulation Rules
As we all try to be more eco-friendly, insulation rules now focus a lot on saving energy. These rules set standards for how well buildings should keep heat in or out, aiming to use less energy, reduce pollution, and make buildings more comfortable. Following these rules means lower energy bills, less harm to the environment, and nicer places to live or work in.
How Global and Local Rules Work Together
There are big, worldwide rules for steel buildings and insulation, and then local areas might change these rules to fit their own needs better. Anyone building or insulating a place needs to know both the big rules and the local ones to make sure they’re doing everything right for where they’re building.

Why Following the Rules is Key
Sticking to these codes is critical for a few big reasons:
- It’s the law: Ignoring these rules can lead to fines and other legal troubles.
- It keeps things safe: Following the rules reduces risks, helps with insurance, and keeps everyone safer.
- It means quality: Building by the code means you’re making something that’s safe, efficient, and well-built.
- It’s good for value: Properties built to code are often worth more and more sought after.
Codes are Always Changing
The rules for steel buildings and insulation keep getting updated to keep up with new technologies, environmental needs, and building methods. Keeping up with these changes is vital for anyone in the building field, so they can make the best, safest, and most eco-friendly buildings possible.
In summary, steel building and insulation codes are essential for making sure buildings are safe, efficient, and eco-friendly. Knowing and following these rules is crucial for everyone involved in building and maintaining these structures. As the field grows, staying informed about these ever-changing codes is key to building lasting, quality buildings.
Cost-Plus Program Made Simple
A 35-year industry veteran presents a spiritual approach by allowing those prepared to give back TODAY a wholesale quote without an upfront cost.
- Review 1 to 3 market quotes as well as our posted insulation prices and steel building prices.
- Fill out one of these forms: Name Your Price, Wholesale Metal Building Quote, and Wholesale Insulation Quote.
- Call 1-888-512-1116 to let a representative know you submitted a form and to go over the details submitted.
- After the quoted savings, pay the low service fee that SAME DAY: $350-$500 Insulation orders – $750-$1,500 Steel Building orders.
- For a full process, click – Order To Delivery
- Reflective insulation is delivered in 7-10 days. Receive Order #. Ships the next day! Receive a call from the shipper before delivery.
- Fiberglass insulation is delivered in 2-3 weeks. Receive Order #. Receive a call from the shipper before delivery.
- Steel Building Kits are delivered in 8-10 weeks. Receive the Order # and Scheduling information. Certified plans completed within 4 weeks. Receive a call from the shipper before delivery.

With Factory Steel Overstock, you take control from the start by Naming Your Price

Smart buyers utilize a transparent Wholesale Cost-plus programs over traditional retail outlets.

We promise to return all calls, emails, and text sent during a work week within 24 hours.

We are so confident in our efforts, that we are willing to give you back our fee if you don’t receive the services noted

You are guaranteed a net savings below market quotes of equal specifications.
Helpful Links
Client Testimonials
“FSO and John have been wonderful to work with and his pricing has been excellent. All of the information is timely and he is very responsive. I will be purchasing all future buildings from FSO and I truly appreciate working with an excellent company.”
– Paul P 7/10/2017
Everything went as scheduled down to the minute. I got a price on my metal building that could not be matched by anyone. I even had a salesman call me a liar when I told him what my quote was. Also, when they say there is going to be a delivery at 8 in the morning on a certain day, you better be ready at 8 in the morning. No fuss, no muss. Perfect.
– THOMAS C – 11/20/2020
The building turned out great! Could not be happier with the quality! Me and my dad built it from the ground up just us. It’s finally done so time to load it full of projects! Thanks for the help and the quality building!
– Brandon Hillstead
– 40’x 60′ x 16′ 4/10/2020

