Steps to buy at wholesale metal building prices.
This is not a traditional retail metal building outlet. Factory Steel posts and quotes low complexity wholesale metal building prices for the general public. These wholesale metal building prices are the cost before profit is added! Ready buyers pay $1,000 above this cost.
This cost-plus program, the brainchild of a 35-year industry expert, was exclusively created for prepared buyers. Prepared buyers know what they want, have reviewed market steel building prices, and are willing to pay a $1,000 brokerage fee after (same day) receiving quoted savings.
If you meet this qualification, call 1-888-512-1116 or fill out a Name Your Price or Wholesale Quote Form.
- Before quoting wholesale metal building prices, a representative will speak to you to answer any questions and verify your preparedness to buy now.
- Prepared buyers will receive the industry lowest price that same day (request submitted before 2:00 e. s. t). The guaranteed net savings is $1,000. The average savings is 5% for steel building and 10% for insulation orders.
- After receiving confirmed savings, they will pay the brokerage fee of $1,000 (profit amount) that day for orders up to $100,000.00. The brokerage fee may be increased based on a building’s complexity or the timeline required to complete the quote.
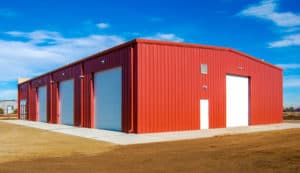
- 1:12 Roof Pitch
- 30 Galvalume Plus Roof Finish Warranty
- 2-12′ x 12′ Insulated Commercial Roll Up Doors, 1-3′ x 7′ Ins Walk door, and 3″ VRR+ Roof & Wall Insulation (you can eliminate or change these items).
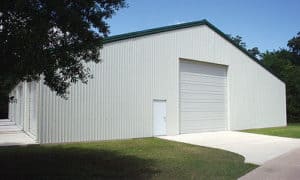
- 4:12 Roof Pitch
- 40 Year Colored Roof Finish Warranty
- 2-12′ x 12′ Insulated Commercial Roll Up Doors, 1-3′ x 7′ Ins Walk door, and 3″ VRR+ Roof & Wall Insulation (you can eliminate or change these items).
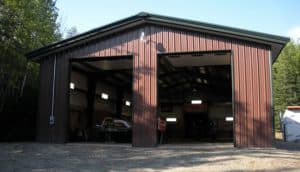
- 3:12 Roof Pitch
- 40 Year Colored Roof Finish Warranty
- Commercial Gutters & Downs
- 18″ Purlin Extensions and Canopies with soffits
- 2-12′ x 12′ Insulated Commercial Roll Up Doors, 1-3′ x 7′ Ins Walk door, and 3″ VRR+ Roof & Wall Insulation (you can eliminate or change these items).
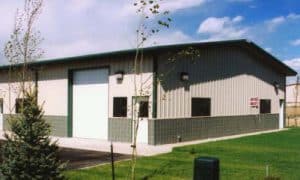
- 3:12 Roof Pitch
- 40 Year Colored Roof Finish Warranty
- Commercial Gutters & Downs
- 2′ Purlin Extensions and Canopies with soffits
- 4′ Wainscot w/transition trim
- 2-12′ x 12′ Insulated Commercial Roll-Up Doors, 1-3′ x 7′ Ins Walk door, and 3″ VRR+ Roof & Wall Insulation (you can eliminate or change these items).
Wholesale Metal Building Prices that can’t be beat!
Standard 1:12
- 30′ x 50′ x 14‘: $26,664
- 30′ x 60′ x 14‘: $28,214
- 40′ X 50′ X 14′: $28,893
- 40′ x 60′ x 14‘: $32,354
- 40′ x 80′ x 14‘: $38,194
- 50′ x 80′ x 14′:
- 50′ x 100′ x 14′: $52,209
Standard 4:12
- 30′ x 50′ x 14‘: $28,039
- 30′ x 60′ x 14‘: $31,414
- 40′ X 50′ X 14′:
- 40′ x 60′ x 14‘: $35,816
- 40′ x 80′ x 14‘: $43,146
- 50′ x 80′ x 14′:
- 50′ x 100′ x 14′: $59,556
Deluxe
- 30′ x 50′ x 14‘: $31,014
- 30′ x 60′ x 14‘: $35,014
- 40′ X 50′ X 14′
- 40′ x 60′ x 14‘: $39,669
- 40′ x 80′ x 14‘: $47,298
- 50′ x 80′ x 14′:
- 50′ x 100′ x 14′: $64,937
Executive
- 30′ x 50′ x 14‘: $33,064
- 30′ x 60′ x 14‘: $37,164
- 40′ X 50′ X 14′
- 40′ x 60′ x 14‘: $42,079
- 40′ x 80′ x 14‘: $50,113
- 50′ x 80′ x 14′:
- 50′ x 100′ x 14′: $68,536
Your wholesale metal building prices above include the features listed, plus: 4 lb. Roof Snow Load/ 110 Mph Wind Speed/ Wind Exposure B/ IBC2021. Most shipping rates range between $1,500 to $3,000. Your codes and delivery location will determine your wholesale price.
Standard Features Included in Steel Building Prices
- 40 Yr. Warranty on Colored Walls and Trim
- Solid I-Beam Construction
- Clear span design (no interior columns)
- Lifetime Structural Warranty
- Complete Sculptured Trim Package
- Framed Openings Fully Flashed
- 30 Yr. Warranty Galvalume Plus Roof Finish or 40 Yr. Warranty on Colored Roof
- 26 Gauge sheeting -80,000 p.s.i. tensile strength /24 Gauge Steel Thickness available jupon request
- 1 1/4″ sheeting profile
- Purlin bearing rib (PBR panels – larger overlap than R panels). All panels incorporate the purlin bearing profile.
- Long-life roof fasteners that match selected building colors.
- All bolts, screws, closures, weather stripping, sealants, fasteners as required to erect structure
- The pre-punched connecting clips for the structural members, including endwall columns, are welded in place and then primed during fabrication
- All structural elements for the specified framed openings (jamb, girts and headers) are pre-cut and pre-punched and the necessary clips are welded on during fabrication
- 2 Sets of Stamped Anchor Bolt Plans and an Engineer Certification Letter
- Anchor bolts and erection services by other. Manufacturer has IAS accreditation as well as MBMA (Metal Building Manufacturer Association) membership.
For more specifications, click
Steel Building Accessories Prices
It doesn’t make a difference what steel building price a commission salesmen gives you if you don’t know your accessory prices. Traditional retail outlets often add 100% profit margins on accessory prices and their salesmen encourage you to purchase the items after ordering the building. With Factory Steel Overstock you purchase the building and accessories at wholesale rates.
These accessories prices are field-located items: Walk Doors, windows, Skylights, and vents.
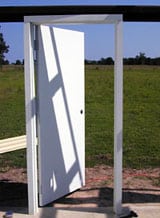
Enhance your entry with our inclusive door kit, featuring a sturdy steel frame, header, jamb trim, threshold, and heavy-duty lockset. Our on-site installable walk doors come in pre-finished white or bronze, complete with a comprehensive hardware package. Customize with optional features like insulation, closures, panic hardware, and mortice locks. Explore various glass sizes for a standard walk door with framing. For high-wind areas, our Framed Openings offer a flexible and cost-effective solution, allowing you to potentially source more affordable walk doors locally. If you need an engineered walk door framed opening for your steel building, let us know, and we’ll tailor the solution to your needs.
Commercial Walk Doors
| Commercial walk doors | Wholesale Pricing |
| 3’ x 7’ Non- insulated (field located) | $375 |
| 3’ x 7’ Insulated (field located) | $450* |
| 3’ x 7’ Insulated Wind Rated (W/ framed opening) | will quote |
| 4’ x 7’ Non-insulated (field located) | $450 |
| 4’ x 7’ Insulated (field located) | $535 |
| 4’ x 7’ Insulated Wind Rated (W/ framed opening) | Will quote |
| 6’ x 7’ Non- insulated (field located) | $650 |
| 6’ x 7’ Insulated (field located) | $750 |
| 6’ x 7’ Insulated Wind Rated (W/ framed opening) | will quote |
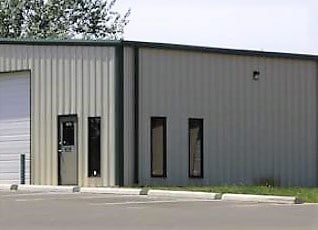
Elevate your space with our Commercial Sliding Windows featuring built-in screens. Unlike traditional setups, pre-designed framed openings aren’t mandatory for our windows, unless you’re in a high-wind area. Our standard windows are designed to be field-located, available in sleek bronze or a classic mill finish. If you envision a tailored solution with an engineered framed opening integrated into your steel building, simply give us the signal, and we’ll bring your vision to life.
Commercial Windows
| Available Sizes | Pricing |
| 2′ x 7′ Non- insulated | $283 |
| 2′ x 7′ Insulated | $381 |
| 3′ x 3′ Non- insulated | $224 |
| 3′ x 3′ Insulated | $224* |
| 4′ x 3′ Non- insulated | $216 |
| 4′ x 3′ Insulated | $243 |
| 4′ x 4′ Non- insulated | $239 |
| 4′ x 4′ Insulated | $280 |
| 6′ x 3′ Non- insulated | $240 |
| 6′ x 3′ Insulated | $292 |
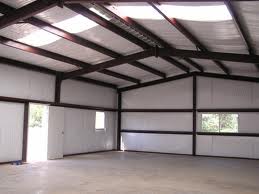
Step into a luminous space with our robust translucent panels, seamlessly blending indoor and outdoor realms. Crafted for both resilience and elegance, these panels not only serve as durable barriers but also invite the warmth of natural light, transforming your space with dynamic patterns throughout the day. Choose functionality with aesthetic allure, as our translucent panels become a unique architectural solution, elevating your building’s character in a compact and visually enchanting way.
Skylights
| Available Sizes | Pricing |
| 3′ x 10′ 8″‘ Non- insulated | $95* |
| 3′ x 11′ Insulated | $125 |

Optimize airflow with our versatile ventilation options. The popular Ridge Vents, available in 10′ sizes with 9″ and 12″ throats, boast a galvalume or white finish, complete with a bird screen and adjustable damper. Louvers come in fixed sizes of 3’x3′, 3’x4′, and 4’x4′, or adjustable 3’x5′ and 4’x4′, all inclusive of a bird screen and available in most Wall Colors. Circular Vents, sized at 20″, feature a sleek galvalume or white finish, accompanied by a bird screen. Choose from our condensed range to enhance ventilation efficiently.
Ridge Vents, Louvers, and Circular Vents
| Ridge Vents | Pricing |
| 12″ x 10′-0″ Galvalume | $634 |
| 12″ x 10′-0″ White | $668 |
| 9″ x 10′-0″ Galvalume | $416 |
| 9″ x 10′-0″ White | $443 |
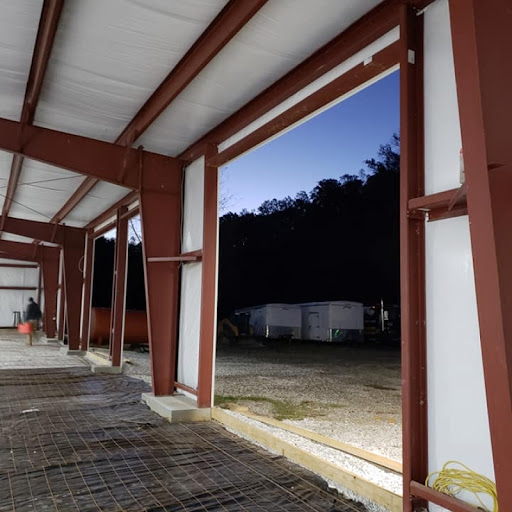
Elevate your project with our exclusive offer: Full Flashed Framed Openings at just $100. Remember, if you’re opting for a Roll-Up door, it’s essential to incorporate a Framed Opening for seamless integration. The strategic placement of this opening can influence pricing, ensuring a customized solution tailored to your specific needs. Click here to delve deeper into how the location of your framed opening can impact the overall pricing, unlocking valuable insights for a tailored and cost-effective choice.
Framed Openings
Framed Opening locations are fixed (can’t be changed) in $750 brokerage Online deals
| Framed Opening Size | Pricing |
| 8′ x 8′ and smaller | $300 |
| 10′ x 10′ to 14′ x 14′ | $400* |
| Larger openings | $500 |
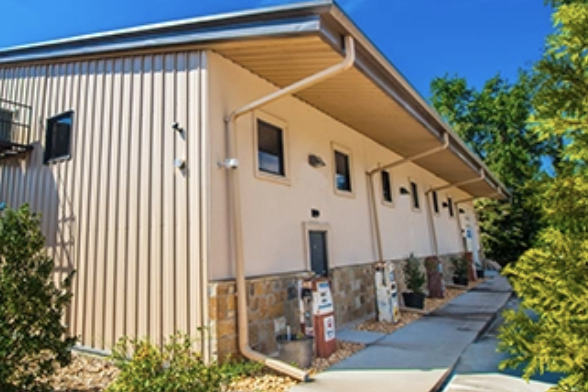
Our advanced gutters and downs not only protect your building but also enhance its appearance. Note that for snow loads of 30 to 40 lbs., our systems include Northern Ice Components. If your snow load exceeds 40 lbs. according to codes, we don’t recommend adding gutters and downs for optimal safety and structural integrity. Choose both functionality and aesthetics with our tailored solutions.
Gutters and Downspouts
| Gutters and Downspouts | Estimated Wholesale Linear Price |
| Standard | $5.85/ft |
| Ice/Snow Design | $8.25/ft |
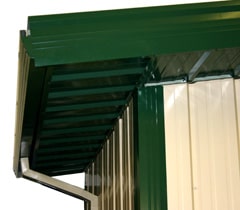
Elevate your building with our essential additions: Canopies on sidewalls and Purlin Extensions on end walls. These are popular choices due to their dual impact on both appearance and performance. The added cost is minimal, with Purlin Extensions being a cost-effective alternative to Canopies. Ranging from 1′ to 5′, our extensions come standard with a soffit, providing a streamlined solution that enhances your structure with efficiency and style.
Canopies and Purlin Extensions
| Purlin Extensions/ Canopies W/Soffits | Wholesale Price |
| 26-Gauge 40 Year Color Warranty | $11.71/sq ft. |
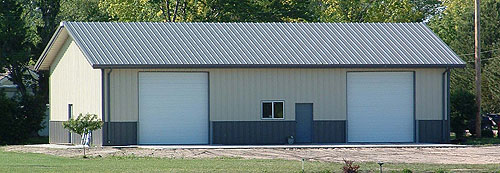
Transform the aesthetics of your building with our distinctive 4′ wainscot featuring transition trim, a touch that truly elevates its appearance. Beyond visual appeal, the added girt enhances the structural integrity of your building. Embrace the exclusive features of our Executive Model, where the inclusion of wainscot is not just a design choice but a strategic enhancement that combines style and strength for an unparalleled building experience.
Click on Building Specials or Building DYI Estimators to see estimated delivered prices.
Wainscot
| Wainscot W/ Transition Trim | Wholesale Price |
| 26-Gauge 40 Year Color Warranty | $6.18/ft |
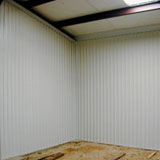
Optimize your building with our standard 29- or 26-gauge liner panels, each 3′ wide and secured seamlessly into the framing with screws. These panels extend either the full length of the building, up to the eave height, or reach a 7’4″ girt location. When ordering liner panels, ensure a solid connection point at the base. Beyond enhancing the appearance of your structure, our liner panels serve a dual purpose by safeguarding interior walls and insulation. Elevate your building’s aesthetics and protection with this essential feature.
Liner Panels
| Liner Panels W/ Screws | Wholesale Price |
| 26 Gauge 40 Year Color Warranty | $2.60/sq ft. |

Experience sophistication with our roof system featuring concealed fasteners and distinctive vertical legs that elegantly rise above the panel’s flat surface. The Ultra-Dek, a masterpiece in roof design, not only adds visual allure but also presents a cost-effective solution for elevating the aesthetics of your roofing. Unleash a new level of architectural charm with this unique and stylish upgrade to your roof design.
*Seamer Rental Fee is Not Included in Building Price.
Standing Seam Roof
| Standing Seam Roof (Ultra-Dek) | Wholesale Price |
| 26-Gauge 40 Year Color Warranty | 10% Building Price Increase |
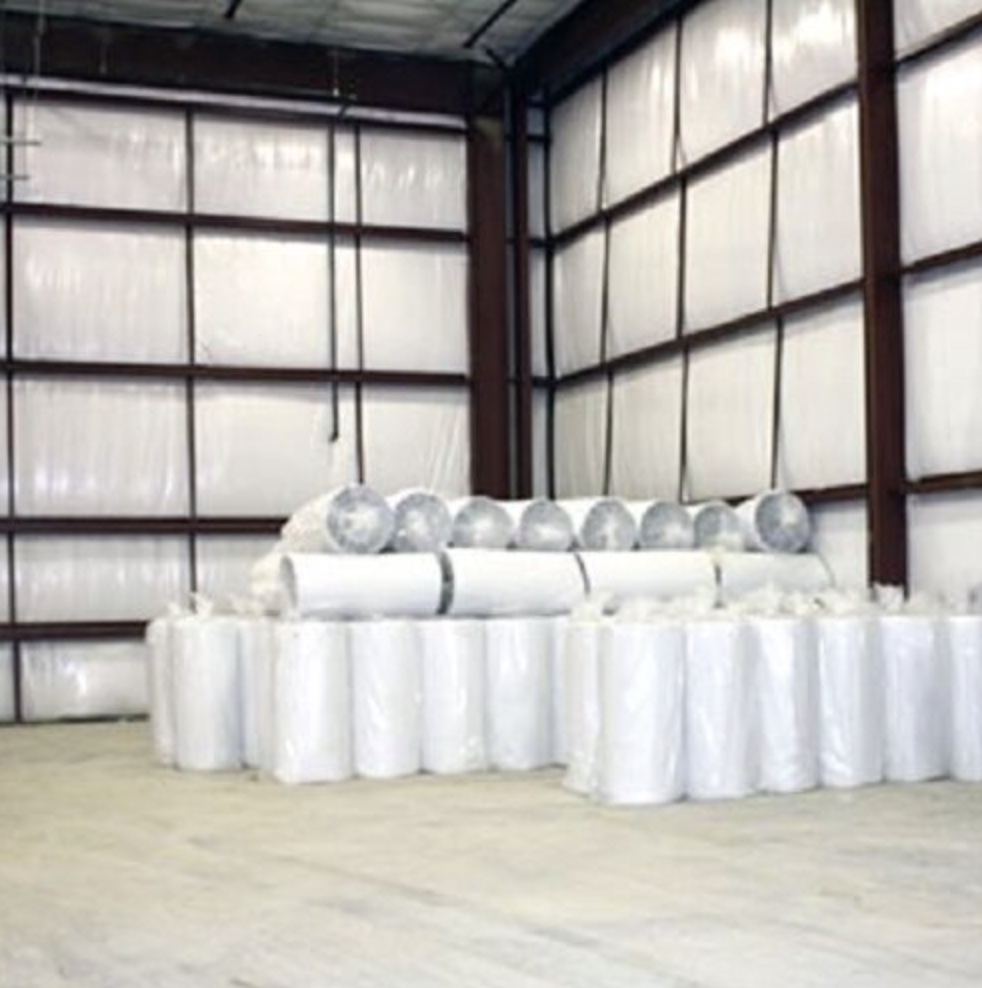
Metal Building Insulation
Fiberglass Insulation Resource Guide
Reflective Insulation Resource Guide
The top recommended insulation types for metal buildings are Fiberglass and Reflective Insulation. The R-Values range from 10 to 38 for Fiberglass and R-15.5 to 22 for Reflective. Reflective insulation estimated delivery is 7 to 10 days and Fiberglass is 2 – 3 weeks. If the delivery location is remote, times can be longer.
You can estimate yourself by clicking Insulation Online Estimator.
Since the public can estimate online, formal quotes guaranteed below competitors’ quotes are completed exclusively for Prepared Buyers. Guaranteed savings –terms.
Ready buyers Fill Out Insulation Quote Form
Foundation Engineering Plans
Factory Steel Overstock is now a resource for providing foundation engineering services for the following states: WA, OR, CA, ID, NV, AZ, WY, UT, CO, and NE.
While the typical certified foundation design costs $2,500 to $3,000, Factory Steel Overstock provides the resource to you for only $1,300, $500 of which will be paid to Factory Steel Overstock and $800 directly to the foundation engineer.
A typical foundation design consists of the following:
- Slab on grade construction
- Monolithic foundation with full slab, spread footings or drilled piers
- Single story building with spans up to 70’-0”
- Building site with non-expansive soils
- No pier only foundations
If your foundation design requires more than what has been stipulated below, the engineer will have to make custom plans.
Standard I-Beam Steel Building Specifications
Free (Initial) Certified Building Plans for ALL 50 states.
- Letter of Certification
- 2 sets of certified stamped anchor bolt plans
PRIMARY FRAMING
(Mainframes)
SOLID I-BEAM CONSTRUCTION Material used is 34,000 and 55,000 p.s.i. yield strength. (Some manufacturers use only 34,000 p.s.i. yield strength material). Frames are single bead, continuous submerged arc welded by automatic welding machines to help ensure quality. A factory-applied rust inhibiting primer is used to help protect the mainframes and secondary material during the erection process.
ENDWALL FRAMES AND COLUMNS are either cold formed, hot-rolled or built-up “I” sections depending on design requirements.
SECONDARY FRAMING
GIRTS (in sidewall) and PURLINS (in roof) are minimum 8” to meet design requirements. Cold rolled Z-section, 12 to 16 ga ASTM A-653, 55,000 p.s.i. yield material is used to provide maximum strength.
Bypass girt system overlaps at sidewall columns forming a continuous “span” for extra strength. All girt clips are factory welded for easier erection.
PURLINS are top-mounted on the rafter with a varied lap of 1’6” to 5’ for strength and cost savings in erection labor. Maximum purlin spacing is 5’ on center.
EAVE STRUT is a cold-formed C-section that is rolled for the appropriate roof pitch to help insure weather tightness at the eave.
RAKE ANGLE is a 2×4 angle supplied for the attachment of the sheeting at the rake of the building for ease of installation.
BASE ANGLE is a 2×4 angle supplied for the attachment of the base of the sheeting to the concrete. The base angle is to be attached to the concrete with ram-sets or equivalent anchors.
BRACING All diagonal galvanized cable bracing is supplied for roof and walls to remove longitudinal load from the structure. Galvanized cable is used rather than solid rod to prevent the bracing from “sagging” under its own weight and it is easier to install. All cables are pre-stressed and pre made for easier erection.
Angle Flange Bracing is provided for the connection of the rigid frame to the purlins and girts. This ensures the allowable compressions are adequate for any combination of loading.
FRAMED OPENINGS have cold-formed C-section jambs and headers to help insure easy installation of overhead doors, etc.
SHEETING
26 gage 80,000 P.S.I. yield strength material standard. Some manufacturers use a lower yield strength material, which is less resistant to damage from hail or other impacts.
ALL COIL STEEL has a minimum of G-90 class Galvalume substrate (1.25oz hot dipped) to help prevent deterioration of the steel sheeting.
DEEPER HIGH-RIB with more frequent corrugations provides extra strength.
OPTIONAL ARCHITECTURAL PANEL configuration is available for walls, mansard systems, soffit material, etc., to add an aesthetic appeal to your building.
FASTENERS
STRUCTURAL BOLTS meet requirements ASTM Standards. A-325 for primary frame connections A-307 for secondary framing
SELF-DRILLING AND SELF-TAPPING FASTENERS are pre-assembled with neoprene washers and metal caps to help insure weather tightness.
CLOSURES
CLOSED CELL NEOPRENE STRIPS are used to help seal building. Located at eave, gable, and optional at the base of building to help provide weather tightness. Pre-formed shapes to match panel configuration providing a tighter seal.
1-1/2” SHEETING NOTCH at base of concrete where panel site is designed into every building. Sheeting notch provides an air infiltration stop on blanket insulated building.
SEALANTS
SEALANT for roof sidelaps, endlaps and flashing at gable is provided to help insure weather tightness. Nominal 3/8” x 1/8” thick pressure sensitive tape sealant for ease of installation.
RIDGE CAP
LONG OVERLAP to help prevent water from siphoning into building.
TRIM AND FLASHING
All buildings are fully trimmed at rake (gable), corners, and eaves with standard trim material for a more finished look. This not only improves look of building, it is an additional deterrent to moisture, insects, and dirt from getting into the building.
PLANS AND DRAWINGS
ANCHOR BOLT setting plan, building reactions for foundation design, Erection Manual, and Engineer Letter of Certification is provided shortly after receipt of deposit for building.
ERECTION DRAWINGS provide step-by-step instructions for the case of assembly by dealer or customer.
ENGINEER CERTIFIED APPROVAL DRAWINGS including wall and roof framing diagrams, cross sections, sheeting, and flashing details are provided. These drawings clearly show the proper erection and assembly of all building components.
ALL PARTS ARE NUMBERED Part number is placed on each component (not including sheeting, screws, etc.). These part numbers coincide with a detailed listing contained in the bill of materials that comes with your building. The same numbers are also used on the drawings for clarity and to help with assembly on the job site.
For more details, click Specifications
Metal Building Colors, Trim Colors, and Roll Up Door Colors
You will list your colors on the Predesign Building Quote-Order Form.
The building colors have a 40-year warranty. Galvalume Plus color has a 30-year warranty.
***Roll Up Door colors are posted below WALL and TRIM color swatches.***















ROLL UP DOORS
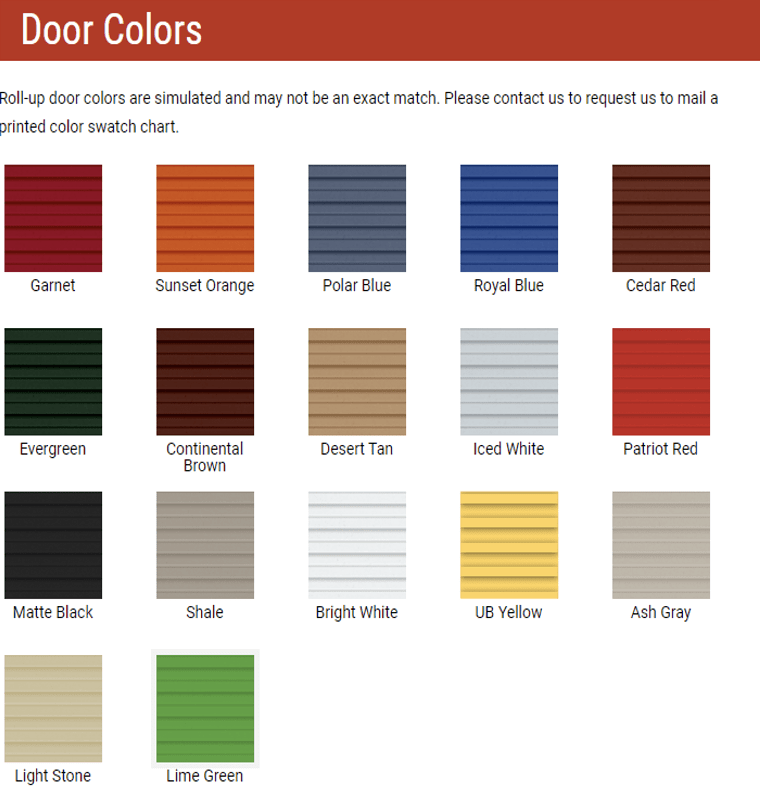
Codes* If you don’t know your building codes, we will quote the building based on minimum code requirements associated with your zip code. Please call your local building department or go online for this information.
Important: It is the customer’s responsibility to verify local building codes. Commission salesmen are notorious for not alerting customers to this fact to upcharge after an order has been submitted.
Steel building kit codes are a comprehensive set of standards and regulations that dictate steel structures’ design, construction, and maintenance. They are primarily designed to ensure the safety of occupants and the durability of the steel building. These codes encompass an array of factors, including structural integrity, fire resistance, wind loads, seismic activity, and much more. Compliance with these codes is not just a matter of legal obligation but a profound commitment to safeguarding lives and property.

