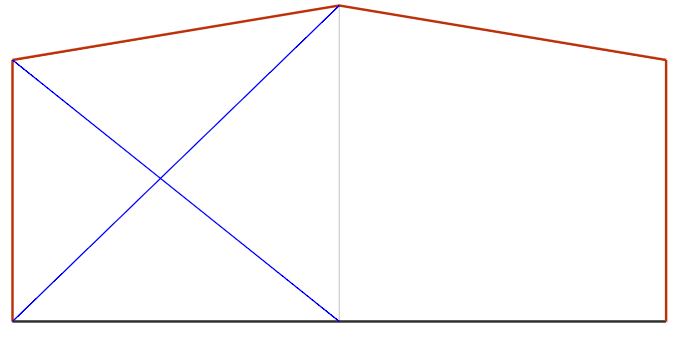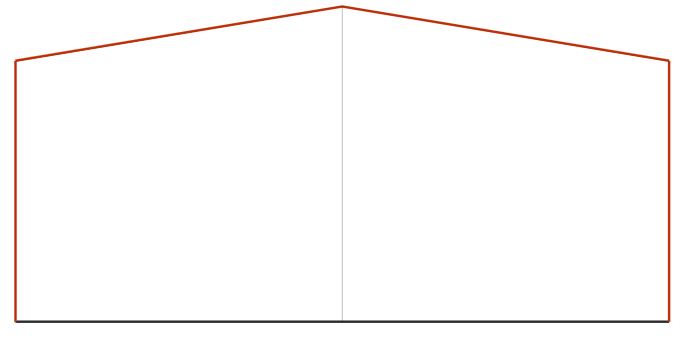Portal Frame versus X-Bracing
But I say to you, Love your enemies and pray for those who persecute you, so that you may be sons of your Father who is in heaven; for he makes his sun rise on the evil and on the good, and sends rain on the just and on the unjust.
Jesus Christ
Understanding X-Bracing a Steel Frame Building
Your steel building requires bracing to increase its ability to withstand lateral loads. In other words, you won’t want it to collapse when strong forces are applied, thus, this additional bracing is factored into the design phase.
X-Cable Bracing is the standard bracing applied to, at minimum, 1 of a typically equally spaced bays.
EXAMPLE: 40 x 60 x 14 building would require 1 X-Cable Bracing to be designed into each end wall and each sidewall.
Bay spacing can range from 10 to 30’ on the Sidewalls.
Bay spacing can range from 5 to 28’ on the Endwall (Gable Ends)
Typical design for 40’ wide Endwall would be 2@20’ with 1 Bay X-Cable Braced, see image 1:

Typical design for 60’ long Sidewall would be 2@30, with 1 Bay X-Cable Braced, see image 2:

When Portal Frame or Non-Expandable Endwall Frame is Required
However, let’s say you want to put 2 large framed openings in ONLY the Endwall, using both Bay 1 and Bay 2. In this case, you would require a Non-Expandable Endwall end frame to secure the lack of X-Cable Bracing.

Keep in mind, your overhead doors generally require 2 feet clearance per side and overhead when X-Bracing is utilized in at least 1 Bay.
Portal framing takes up more space interiorly, requiring 3-4’ clearance on sides and overhead. Take this into consideration when choosing building heights and door sizes.

If you wanted to put 2 large framed openings in ONLY the Sidewall spaced at 2 Bays of 30’ each. A Portal Frame would be used in lieu of X-Cable Bracing in Bay 1, as shown above.
Getting Creative with Bay Spacings
Depending on the size opening you require, you may still be able to stagger the Bay widths and use X-Cable Bracing in one of the Bays still, see image with 2 Bays of 25’ and one Bay at 10’.

If you wanted to put 3 large framed openings in ONLY the Sidewall, 3 Bays of 20’ each, using up ALL 3 Bays, then Portal Frame would be necessary.

In summary, there are options for your design. Portal Framing costs more since the steel is beefed up to support your openings. However, your design choices would be worth it if you want large overhead doors along the entire length or width of your building. Again, keep in the mind the general clearances required (noted above) for installed overhead doors.
Steel Bracing in Buildings
When constructing big buildings, it’s important to ensure the building upright and secure under various conditions. Steel bracing is the primary mechanism used to accomplish. It provides extra support to the building’s frame. Among the types of steel bracing, portal frame bracing and X bracing are particularly effective in reinforcing steel frame buildings. Let’s break down these concepts to understand their importance in construction.
What is Steel Bracing?
Steel bracing involves adding extra elements to a building’s frame to help it resist forces like wind and earthquakes. These bracing elements are typically made of steel because of its strength and durability. By connecting beams and columns more securely, steel bracing helps distribute stress across the structure, reducing the risk of damage during extreme conditions.
Portal Frame Bracing
Portal frame bracing is a method often used in buildings with large open spaces, such as warehouses or sports halls. It involves creating a rigid frame that can support the roof and resist lateral forces without the need for internal columns. This type of bracing uses horizontal beams and vertical columns connected in a way that forms a strong portal shape, adding stability to the entire structure.
X Bracing in Steel Frames
X bracing, also known as cross bracing, involves placing two steel braces in a diagonal X shape within a frame or panel. This method is highly effective in steel frame buildings for providing lateral stability. X bracing steel frame works by allowing the structure to transfer the forces it encounters, such as wind pressure or seismic activity, across the bracing and into the foundation. This helps keep the building straight and reduces the risk of deformation under stress.
Steel bracing, including portal frame bracing and X bracing in steel frames, is key to present-day construction. These methods provide the required integrity to ensure buildings are safe, meet codes, and can withstand environmental stresses. Steel building design programs implement different bracing techniques so that you have no concerns regarding your building’s structural longevity.
Cost-Plus Program Made Simple
A 35-year industry veteran presents a spiritual approach by allowing those prepared to give back TODAY a wholesale quote without an upfront cost.
- Review 1 to 3 market quotes as well as our posted insulation prices and steel building prices.
- Fill out one of these forms: Name Your Price, Wholesale Metal Building Quote, and Wholesale Insulation Quote.
- Call 1-888-512-1116 to let a representative know you submitted a form and to go over the details submitted.
- After the quoted savings, pay the low service fee that SAME DAY: $350-$500 Insulation orders – $750-$1,500 Steel Building orders.
- For a full process, click – Order To Delivery
- Reflective insulation is delivered in 7-10 days. Receive Order #. Ships the next day! Receive a call from the shipper before delivery.
- Fiberglass insulation is delivered in 2-3 weeks. Receive Order #. Receive a call from the shipper before delivery.
- Steel Building Kits are delivered in 8-10 weeks. Receive the Order # and Scheduling information. Certified plans completed within 4 weeks. Receive a call from the shipper before delivery.

