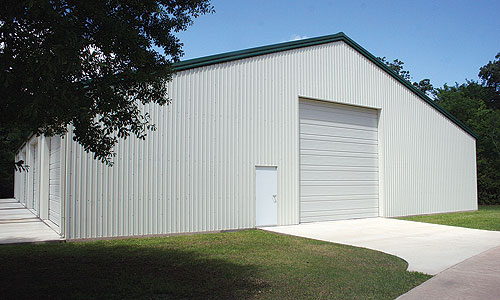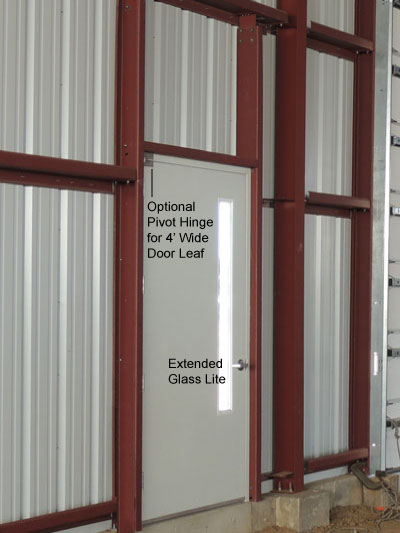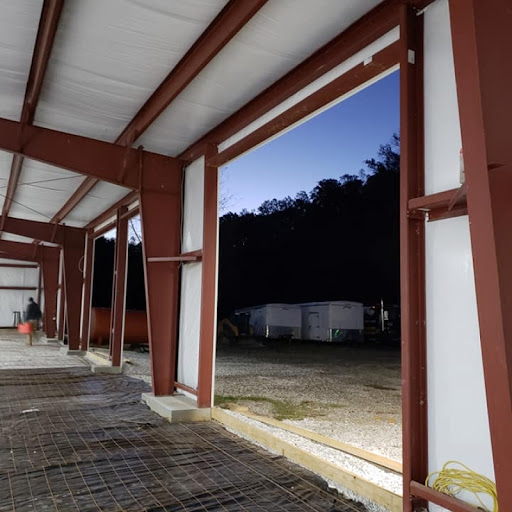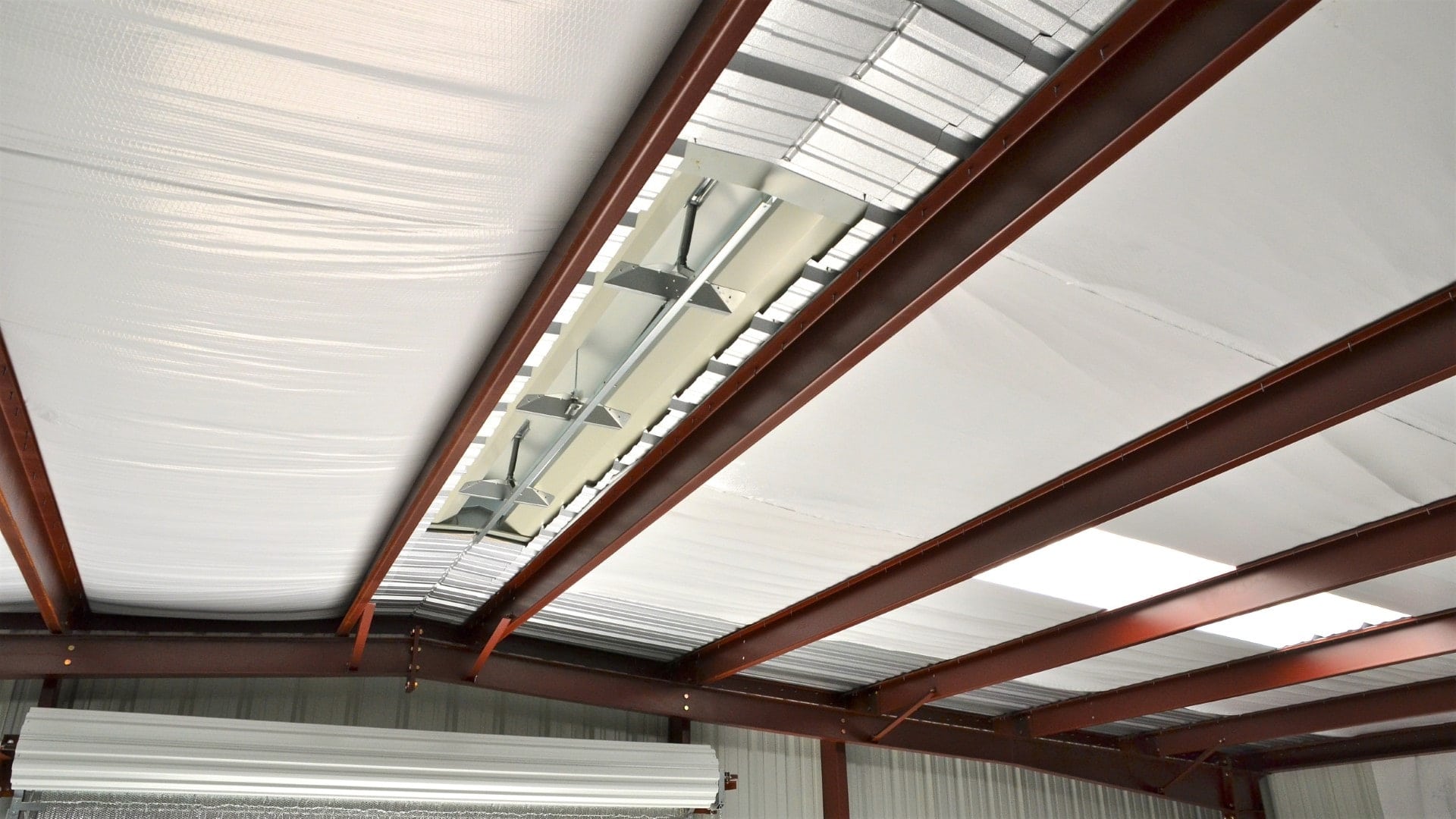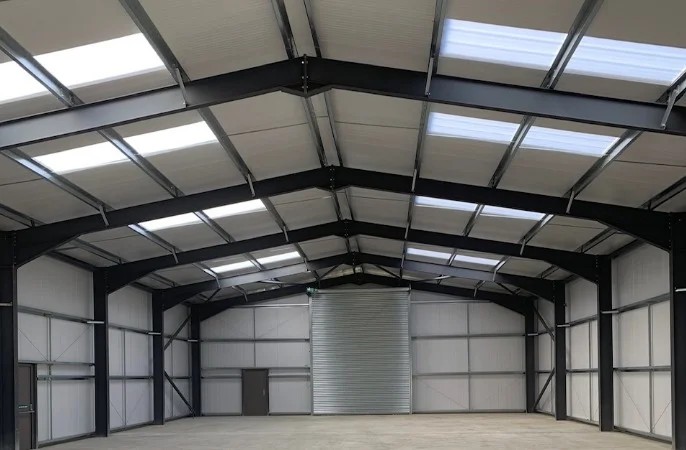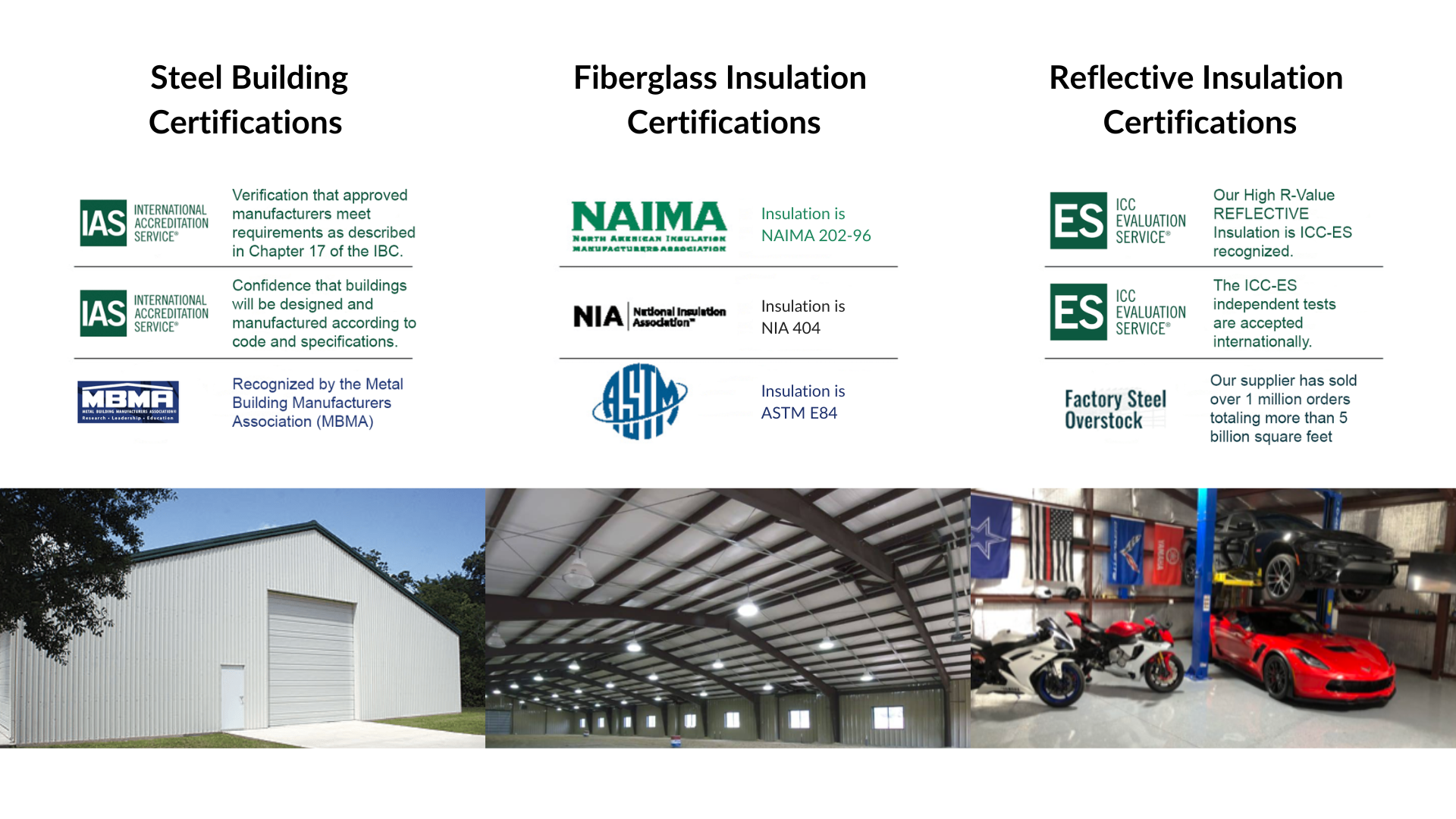Factory Steel Overstock’s Standard Metal Building Model boasts a beautiful and sleek appearance, while retaining the economical advantages of the Economy Metal Building Model. With its solid I-beam construction, it can be designed to any local code load requirements. With it included anchor bolt and erection drawing, the structure can be erected in half the time as conventional construction, saving considerable time and money
Benefits of Choosing a Standard Metal Building Model
The manufacturer of the Standard Metal Building Model holds IAS (International Accreditation Service) accreditation and is a member of the MBMA (Metal Building Manufacturers Association).
Solid I-Beam Construction
Lifetime Structural Warranty
30-Year Galvalume Plus Roof Finish Warranty or 40-Year Colored Roof Warranty
40-Year Colored Walls and Trim Warranty
Complete Sculptured Trim Package
Framed Openings Fully Flashed
26 Gauge-80,000 p.s.i. tensile strength sheeting
1 1/4″ Purlin bearing rib sheeting profile (PBR panels have a larger overlap than R panels).
Long-life roof fasteners that match selected building colors.
All bolts, screws, closures, weather stripping, sealants, and fasteners as required to erect
A Standard Metal Building Model can be utilized for various purposes, including agricultural, industrial, and commercial applications, such as riding arenas, automotive shops, hangars, garages, shops, and storage for machinery and livestock. With these I-beam structures, the metal building software (MBS) can engineer a 30′ x 40′ x12′ just as easily as a 100′ x 200′ x 20′ at whatever code requirements are needed.
Calculate a Standard Metal Building Model price in seconds.
Factory Steel Overstock doesn’t follow industry protocol, which forces the public to work with commission-based salespeople. It provides a transparent, easy-to-use Metal Building Wholesale Calculator. From your own home, you can access the relevant information required to wisely and inexpensively purchase an I-beam metal building. If you have questions, don’t hesitate to contact us at 1-888-512-1116.
Frame Opening
F/O are available for walk doors, windows, and roll up or overhead doors. They are available with standard trim or beautifully fully flashed
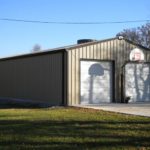
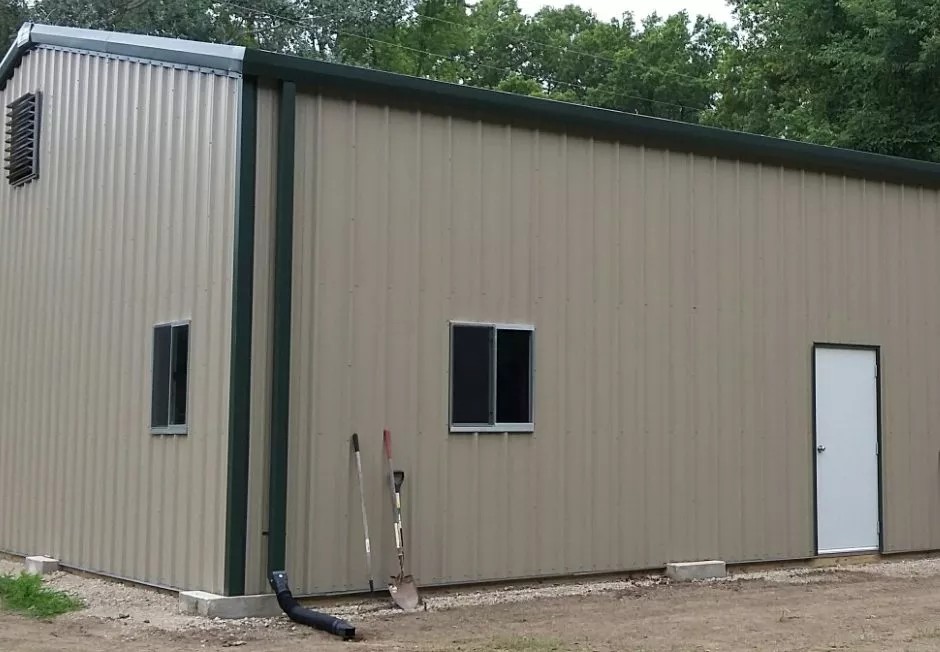
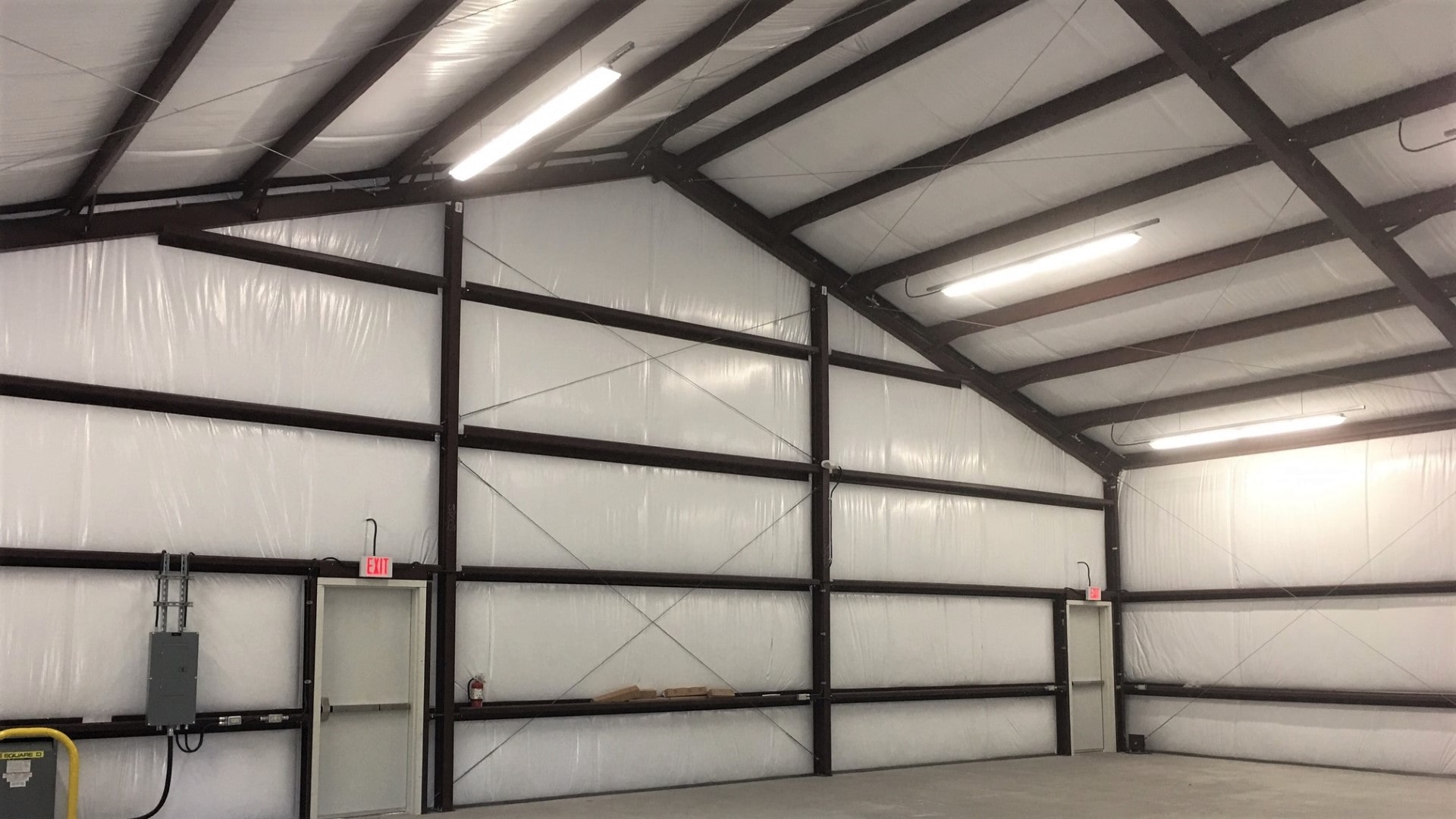
Metal Buildings – Order to Delivery Process

1. Order Building
After receiving a comprehensive proposal reflecting savings, pay the brokerage to FSO on the same day.

2. Confirmation Email
Receive an Order#, which includes easy-to-follow instructions for completing your payment and scheduled dates for plan completion and building delivery.
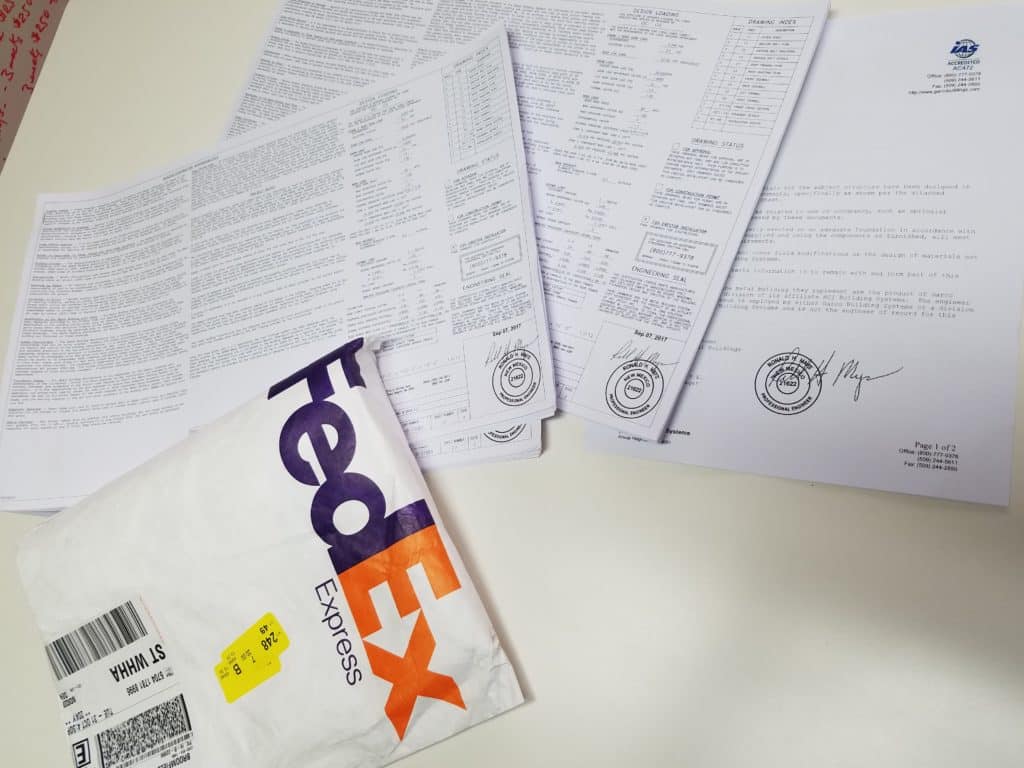
3. Receive Plans
You receive plans via mail, FedEx, or email in a PDF within 3 to 4 weeks. Standard building delivery is 8 -10 weeks.

4. Shipping Call
Our shipping team will reach out to you to confirm the scheduled delivery date. You will also receive an email reflecting balances owed.

4. Sign for Delivery
When your Standard Metal B building arrives, unload the materials, inventory, and sign.
